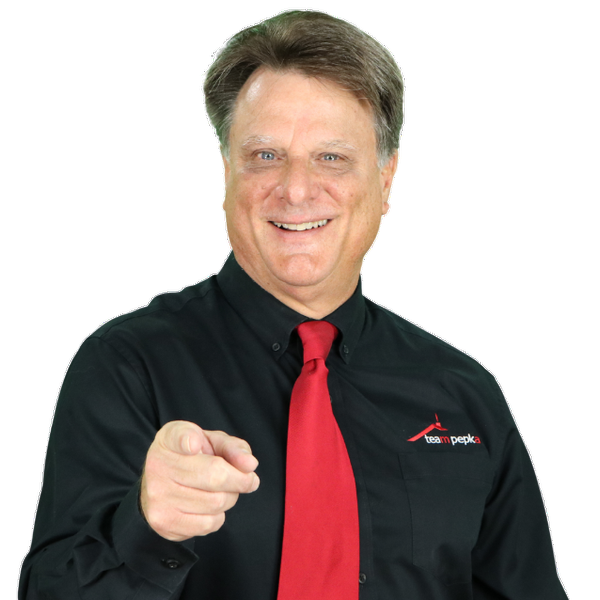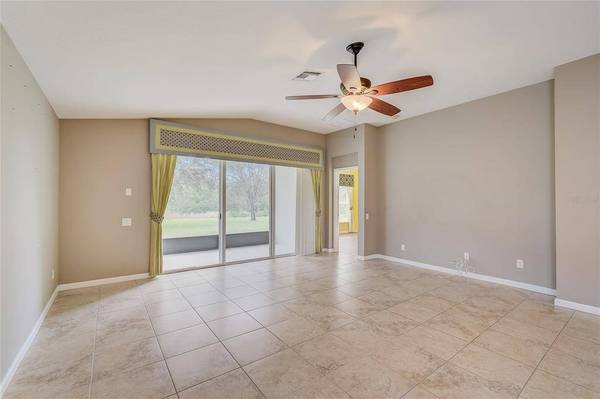
GALLERY
PROPERTY DETAIL
Key Details
Sold Price $372,5001.9%
Property Type Single Family Home
Sub Type Single Family Residence
Listing Status Sold
Purchase Type For Sale
Square Footage 1, 814 sqft
Price per Sqft $205
Subdivision Harrison Ranch Ph Ib
MLS Listing ID A4558890
Bedrooms 3
Full Baths 2
HOA Fees $7/ann
Year Built 2007
Annual Tax Amount $2,529
Lot Size 8,276 Sqft
Property Sub-Type Single Family Residence
Location
State FL
County Manatee
Community Harrison Ranch Ph Ib
Area 34219 - Parrish
Zoning PD-MU
Rooms
Other Rooms Family Room, Formal Dining Room Separate, Formal Living Room Separate, Inside Utility
Building
Lot Description Oversized Lot, Sidewalk, Paved
Foundation Slab
Sewer Public Sewer
Water Public
Structure Type Block,Stucco
New Construction false
Interior
Heating Central, Electric
Cooling Central Air
Flooring Ceramic Tile
Laundry Inside
Exterior
Exterior Feature Hurricane Shutters, Irrigation System, Lighting, Sliding Doors
Parking Features Driveway, Garage Door Opener
Garage Spaces 2.0
Pool Heated, In Ground
Community Features Deed Restrictions, Fitness Center, Park, Playground, Pool, Tennis Courts
Utilities Available Public, Sprinkler Recycled
Amenities Available Basketball Court, Clubhouse, Fence Restrictions, Fitness Center, Park, Playground, Recreation Facilities, Tennis Court(s), Trail(s), Vehicle Restrictions
View Trees/Woods, Water
Roof Type Shingle
Schools
Elementary Schools Barbara A. Harvey Elementary
Middle Schools Buffalo Creek Middle
High Schools Parrish Community High
Others
Monthly Total Fees $7
Acceptable Financing Cash, Conventional, FHA, VA Loan
Listing Terms Cash, Conventional, FHA, VA Loan
Special Listing Condition None
CONTACT









